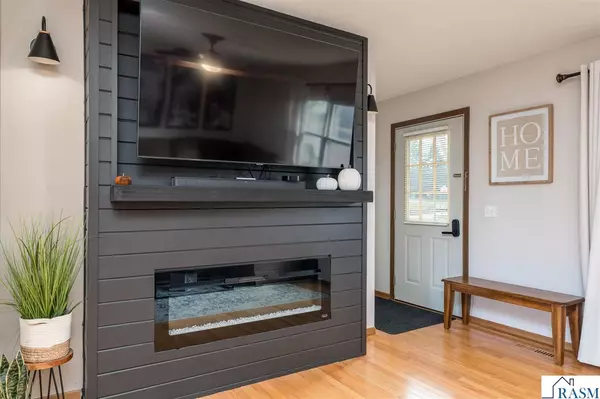$278,500
$275,000
1.3%For more information regarding the value of a property, please contact us for a free consultation.
4 Beds
2 Baths
1,920 SqFt
SOLD DATE : 11/21/2025
Key Details
Sold Price $278,500
Property Type Single Family Home
Sub Type Single Family
Listing Status Sold
Purchase Type For Sale
Square Footage 1,920 sqft
Price per Sqft $145
Subdivision Mn
MLS Listing ID 7038798
Sold Date 11/21/25
Style Ranch/Rambler (L)
Bedrooms 4
Three Quarter Bath 2
Abv Grd Liv Area 960
Total Fin. Sqft 1816
Year Built 1976
Annual Tax Amount $2,322
Lot Size 10,018 Sqft
Acres 0.23
Property Sub-Type Single Family
Property Description
Charming 4-Bedroom Rambler Near Park – Move-In Ready! Welcome to this beautifully maintained 4-bedroom, 2-bath ranch-style rambler nestled in a quiet, established neighborhood. With hardwood floors on the main level, this home offers both warmth and timeless appeal. The functional layout features three bedrooms on the main floor, perfect for convenient single-level living. Step outside and enjoy a fully fenced yard with mature trees offering shade, privacy, and a peaceful outdoor retreat. Whether you're hosting gatherings or enjoying a quiet evening, the backyard is ideal for relaxing and entertaining. The 2-car garage provides space for vehicles and some storage above. Plus, you'll love the convenience of being within walking distance to a local park, making this home perfect for families, pet owners, or anyone who enjoys the outdoors. Don't miss your chance to own this lovingly cared-for home in a prime location! ?? 4 Bedrooms | 2 Bathrooms | 2-Car Garage ?? Hardwood Floors | Fenced Yard | Mature Trees ?? 3 Bedrooms on Main Level | Ranch Rambler Layout ????? Walking Distance to Park
Location
State MN
County Blue Earth County
Area Egle Lk/T. Madis
Rooms
Basement Daylight/Lookout Windows, Egress Windows, Finished, Sump Pump
Dining Room Combine with Kitchen, Combine with Living Room, Eat-In Kitchen, Informal Dining Room, Open Floor Plan
Interior
Heating Fireplace, Forced Air
Cooling Central
Fireplaces Type Electric
Fireplace Yes
Appliance Dishwasher, Dryer, Microwave, Range/Stove, Refrigerator, Washer
Exterior
Exterior Feature Cement Board
Parking Features Attached
Garage Description Attached
Amenities Available Ceiling Fans, Eat-In Kitchen, Hardwood Floors, Smoke Alarms (L), CO Detectors (L)
Roof Type Asphalt Shingles
Building
Lot Description Tree Coverage - Medium, Paved Streets
Story 1 Story
Foundation 960
Sewer City
Water City
Structure Type Concrete Block,Frame/Wood
Schools
School District Mankato #77
Others
Energy Description Natural Gas
Acceptable Financing Cash, Conventional, DVA, FHA
Listing Terms Cash, Conventional, DVA, FHA
Read Less Info
Want to know what your home might be worth? Contact us for a FREE valuation!

Our team is ready to help you sell your home for the highest possible price ASAP
Bought with CENTURY 21 ATWOOD
GET MORE INFORMATION

Broker Associate | License ID: 40352569






