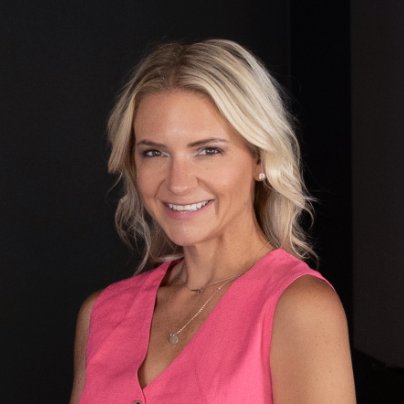$79,500
$75,000
6.0%For more information regarding the value of a property, please contact us for a free consultation.
4 Beds
2 Baths
3,208 SqFt
SOLD DATE : 09/30/2025
Key Details
Sold Price $79,500
Property Type Single Family Home
Sub Type Single Family
Listing Status Sold
Purchase Type For Sale
Square Footage 3,208 sqft
Price per Sqft $24
Subdivision Mn
MLS Listing ID 7038125
Sold Date 09/30/25
Style SF Single Family
Bedrooms 4
Full Baths 2
Construction Status Previously Owned
Abv Grd Liv Area 2,020
Total Fin. Sqft 2020
Year Built 1915
Annual Tax Amount $1,227
Lot Size 0.280 Acres
Acres 0.28
Property Sub-Type Single Family
Property Description
Welcome to this peaceful property in Elmore! There is so much character offered in this much loved 4 Bedroom, 2 Full Bath, home! The home also offers the potential o be a Duplex! On the main level you will find a spacious living room, adjoining the dining room, both have hardwood flooring! The kitchen is just off the dining room. The Refrigerator, Stove and Dishwasher will stay with the home! There are 2 Bedrooms with closets, as well as an updated Full Bath! On the second level you will find 2 more Bedrooms with closets, and knotty pine flooring. There is plenty of closet space by the Full Bath There is also a new 'surround' available to install in the bath tub and shower! Wait there's more! A large room with a sink and cabinets that can be used for crafting or dining, as well as a family room area on the second level! There is an abundance of space in this home! The shingles were new in 2014. The windows throughout the home were new in 2014, with the exception of those in the downstairs and upstairs back porch entrances. The one stall garage offers a cement floor! The yard has been landscaped with many perennials and mature trees! Call me to see this character-filled home, and all it has to offer! It is truly unique!
Location
State MN
County Faribault County
Area B.E./Winn/Well/Kiest/Bri
Direction E
Rooms
Basement Daylight/Lookout Windows
Dining Room Combine with Kitchen, Combine with Living Room, Informal Dining Room
Interior
Heating Hot Water
Cooling None
Fireplaces Type Free Standing
Fireplace Yes
Appliance Dishwasher, Range/Stove, Refrigerator
Exterior
Exterior Feature Metal
Parking Features Detached
Garage Description Detached
Amenities Available Hardwood Floors, Natural Woodwork, Washer/Dryer Hookups, Double Pane Windows (L)
Roof Type Asphalt Shingles
Building
Lot Description Landscaped, Tree Coverage - Medium, Paved Streets
Story 1.25 - 1.75 Story
Foundation 1188
Sewer City
Water City
Structure Type Frame/Wood
Construction Status Previously Owned
Schools
School District Blue Earth Area #2860
Others
Energy Description Propane - Tank Owned
Acceptable Financing Cash, Conventional
Listing Terms Cash, Conventional
Read Less Info
Want to know what your home might be worth? Contact us for a FREE valuation!

Our team is ready to help you sell your home for the highest possible price ASAP
Bought with eXp Realty
GET MORE INFORMATION

Broker Associate | License ID: 40352569






