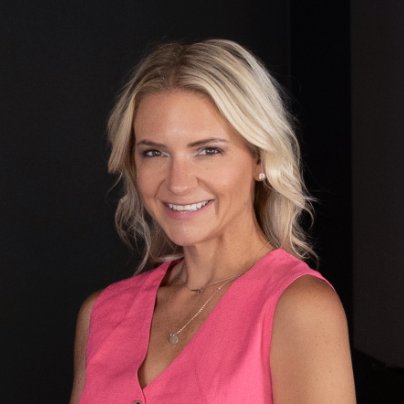$260,000
$284,900
8.7%For more information regarding the value of a property, please contact us for a free consultation.
4 Beds
2 Baths
2,776 SqFt
SOLD DATE : 09/08/2025
Key Details
Sold Price $260,000
Property Type Single Family Home
Sub Type Single Family
Listing Status Sold
Purchase Type For Sale
Square Footage 2,776 sqft
Price per Sqft $93
Subdivision Mn
MLS Listing ID 7038121
Sold Date 09/08/25
Style Ranch/Rambler (L)
Bedrooms 4
Full Baths 1
Three Quarter Bath 1
Construction Status Previously Owned
Abv Grd Liv Area 1,476
Total Fin. Sqft 2226
Year Built 1960
Annual Tax Amount $3,398
Lot Size 0.270 Acres
Acres 0.27
Property Sub-Type Single Family
Property Description
Wow, don't miss your chance to own this wonderfully updated home for far less than replacement cost! This home should have just about everything anyone could ever want in a home. Once you walk in the front door you will be greeted by the spacious open concept floor plan. The large kitchen and living room area is very inviting with its warm cabinets and living room fireplace. On the main level you will also find a dining room with patio doors to the very inviting fenced back yard patio. There are also 3 bedrooms on the main floor and a full bath. The laundry is currently locate din the basement, but there are laundry hook-ups in the main level bathroom closet. Heading down the open stairway to the basement you will find a very nice family/rec room with a gas fireplace, the 4th bedroom, another bathroom and laundry and more storage area. Outside you will find updated siding and windows and gutters with covers, a newer front step and sidewalk and concrete driveway. This home has to be seen in person to appreciate all it offers so call to make your own appointment to see it before it's gone!
Location
State MN
County Faribault County
Area B.E./Winn/Well/Kiest/Bri
Direction S
Rooms
Basement Egress Windows, Partially Finished, Sump Pump
Dining Room Combine with Kitchen, Eat-In Kitchen
Interior
Heating Forced Air
Cooling Central
Fireplaces Type Two Fireplaces
Fireplace Yes
Appliance Dishwasher, Dryer, Microwave, Range/Stove, Refrigerator, Washer
Exterior
Exterior Feature Steel
Parking Features Attached
Garage Description Attached
Amenities Available Ceiling Fans, Eat-In Kitchen, Garage Door Opener, Kitchen Center Island, Washer/Dryer Hookups, Smoke Alarms (L), CO Detectors (L), Window Coverings (L)
Roof Type Asphalt Shingles
Building
Lot Description Landscaped, Tree Coverage - Medium, Paved Streets
Story 1 Story
Foundation 1476
Sewer City
Water City
Structure Type Frame/Wood
Construction Status Previously Owned
Schools
School District Blue Earth Area #2860
Others
Energy Description Natural Gas
Acceptable Financing Cash, Conventional, DVA, FHA, Rural Development
Listing Terms Cash, Conventional, DVA, FHA, Rural Development
Read Less Info
Want to know what your home might be worth? Contact us for a FREE valuation!

Our team is ready to help you sell your home for the highest possible price ASAP
Bought with RE/MAX TOTAL REALTY
GET MORE INFORMATION

Broker Associate | License ID: 40352569






