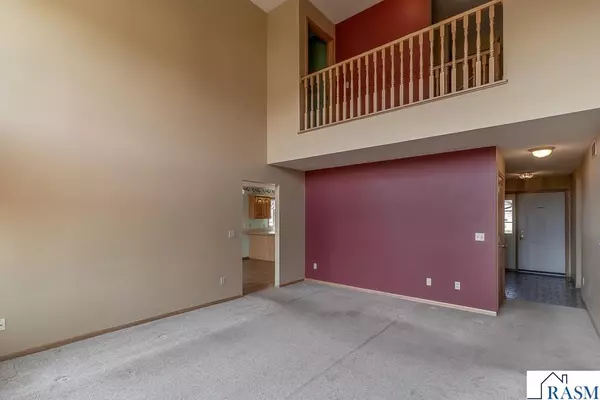$360,000
$374,900
4.0%For more information regarding the value of a property, please contact us for a free consultation.
4 Beds
4 Baths
3,456 SqFt
SOLD DATE : 09/11/2024
Key Details
Sold Price $360,000
Property Type Single Family Home
Sub Type Single Family
Listing Status Sold
Purchase Type For Sale
Square Footage 3,456 sqft
Price per Sqft $104
Subdivision Mn
MLS Listing ID 7034738
Sold Date 09/11/24
Style SF Single Family
Bedrooms 4
Full Baths 2
Half Baths 1
Three Quarter Bath 1
Construction Status Previously Owned
Abv Grd Liv Area 2,336
Total Fin. Sqft 3186
Year Built 1996
Annual Tax Amount $5,068
Lot Size 10,890 Sqft
Acres 0.25
Property Sub-Type Single Family
Property Description
Welcome to this wonderful 2-story home located in an established Mankato Hilltop neighborhood. Boasting over 3100 square feet of finished living space, 4 bedrooms, and 4 bathrooms, this residence has a lot to offer! Upon entering, you'll be greeted by the grandeur of the 2-story living room, adorned with floor-to-ceiling windows framing picturesque views of Lions Park. This park-side retreat features a fishing pond, inviting picnic areas, a playful playground, and a paved walking path, all just steps from your doorstep. Step through French doors into the cozy den, complete with a gas fireplace and access to a spacious deck where you can soak in the serene surroundings. The adjacent kitchen features hard-surface flooring, a convenient breakfast bar, and informal dining with another access to the deck. Conveniently located off the kitchen is the garage entrance, complete with a coat closet for added storage. Rounding out the main level is a powder room and a laundry room for added convenience. Ascend the staircase to discover a balcony overlooking the living room below and its stunning views, leading to three good-sized bedrooms. The Primary Suite awaits with a walk-in closet and a private full bath. One of the additional bedrooms also boasts a walk-in closet, while another storage closet in the hallway provides more space for your belongings. The lower level offers even more living space with a finished basement featuring a recreation area and a cozy family room complete with a second fireplace. An additional bedroom and a utility room with storage, including a workbench, complete this level, providing versatility and functionality.
Location
State MN
County Blue Earth County
Area Mankato Hilltop
Rooms
Basement Egress Windows, Finished
Dining Room Combine with Kitchen
Interior
Heating Forced Air
Cooling Central
Fireplaces Type Gas
Fireplace Yes
Appliance Cooktop, Dishwasher, Dryer, Exhaust Fan/Hood, Microwave, Range/Stove, Refrigerator, Washer
Exterior
Exterior Feature Steel
Parking Features Attached
Garage Description Attached
Amenities Available Ceiling Fans, Eat-In Kitchen, Garage Door Opener, Natural Woodwork, Tiled Floors, Vaulted Ceilings, Walk-In Closet, Washer/Dryer Hookups, Smoke Alarms (L), CO Detectors (L)
Roof Type Asphalt Shingles
Building
Lot Description Landscaped, Tree Coverage - Medium, Paved Streets
Story 2 Story
Foundation 1120
Sewer City
Water City
Structure Type Frame/Wood
Construction Status Previously Owned
Schools
School District Mankato #77
Others
Energy Description Natural Gas
Acceptable Financing Cash, Conventional, DVA, FHA
Listing Terms Cash, Conventional, DVA, FHA
Read Less Info
Want to know what your home might be worth? Contact us for a FREE valuation!

Our team is ready to help you sell your home for the highest possible price ASAP
Bought with RE/MAX DYNAMIC AGENTS
GET MORE INFORMATION
Broker Associate | License ID: 40352569






