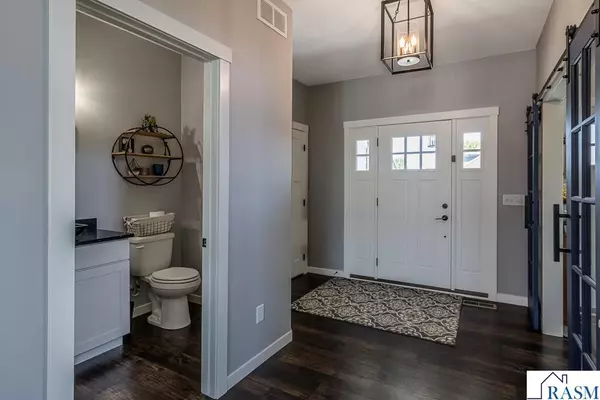$591,000
$575,000
2.8%For more information regarding the value of a property, please contact us for a free consultation.
5 Beds
4 Baths
3,728 SqFt
SOLD DATE : 06/28/2024
Key Details
Sold Price $591,000
Property Type Single Family Home
Sub Type Single Family
Listing Status Sold
Purchase Type For Sale
Square Footage 3,728 sqft
Price per Sqft $158
Subdivision Mn
MLS Listing ID 7034901
Sold Date 06/28/24
Style SF Single Family
Bedrooms 5
Full Baths 1
Half Baths 1
Three Quarter Bath 2
Construction Status Previously Owned
Abv Grd Liv Area 2,496
Total Fin. Sqft 3396
Year Built 2018
Annual Tax Amount $6,612
Lot Size 10,890 Sqft
Acres 0.25
Property Sub-Type Single Family
Property Description
This gorgeous custom built 2-story in Upper North Mankato, with 3,400 finished square feet, is a showstopper starting with the welcoming front porch! Upon entering, you'll be impressed with the spacious foyer with durable hard surface plank flooring that runs seamlessly through the entry, kitchen, living and dining area. Off the foyer is a stylish half bathroom and through French style barn doors is the den/office. The inviting living room offers recessed lighting, large window the floods the space with natural light, and a gas fireplace adorned with white stone and shiplap. Just off the dining area a delightful sunporch awaits, providing an idyllic spot to relax. The chef's kitchen is a culinary dream, featuring white quartz countertops with beautiful marbling, a center island, stylish lighting, corner walk-in pantry, stainless steel appliances, and a stainless farmhouse sink. Just around the corner, the convenient mudroom boasts built-in storage, and direct access to the 3-stall garage, ensuring functionality meets style. Upstairs, discover a well-appointed arrangement of four bedrooms, accompanied by a full bathroom showcasing a double vanity. A special bonus awaits with the upper-level laundry, adding ease and convenience. The primary suite offers a spacious walk-in closet and a private bathroom complete with a large shower and double vanity. In the lower level, a vast family room awaits, featuring another gas fireplace and an area for your snacks and drinks. There is also another bedroom, 3/4 bathroom, and utility room with ample storage space. This custom home is thoughtfully designed, move-in ready, and could be yours!
Location
State MN
County Nicollet County
Area N Mankato Upper
Rooms
Basement Finished, Sump Pump
Dining Room Informal Dining Room, Open Floor Plan
Interior
Heating Forced Air
Cooling Central
Fireplaces Type Gas
Fireplace Yes
Appliance Dishwasher, Dryer, Microwave, Range/Stove, Refrigerator, Washer
Exterior
Exterior Feature Metal
Parking Features Attached
Garage Description Attached
Amenities Available Ceiling Fans, Eat-In Kitchen, Garage Door Opener, Kitchen Center Island, Walk-In Closet, Washer/Dryer Hookups
Roof Type Asphalt Shingles
Building
Story 2 Story
Foundation 1232
Sewer City
Water City
Structure Type Frame/Wood
Construction Status Previously Owned
Schools
School District Mankato #77
Others
Energy Description Natural Gas
Acceptable Financing Cash, Conventional, DVA, FHA
Listing Terms Cash, Conventional, DVA, FHA
Read Less Info
Want to know what your home might be worth? Contact us for a FREE valuation!

Our team is ready to help you sell your home for the highest possible price ASAP
Bought with AMERICAN WAY REALTY
GET MORE INFORMATION

Broker Associate | License ID: 40352569






