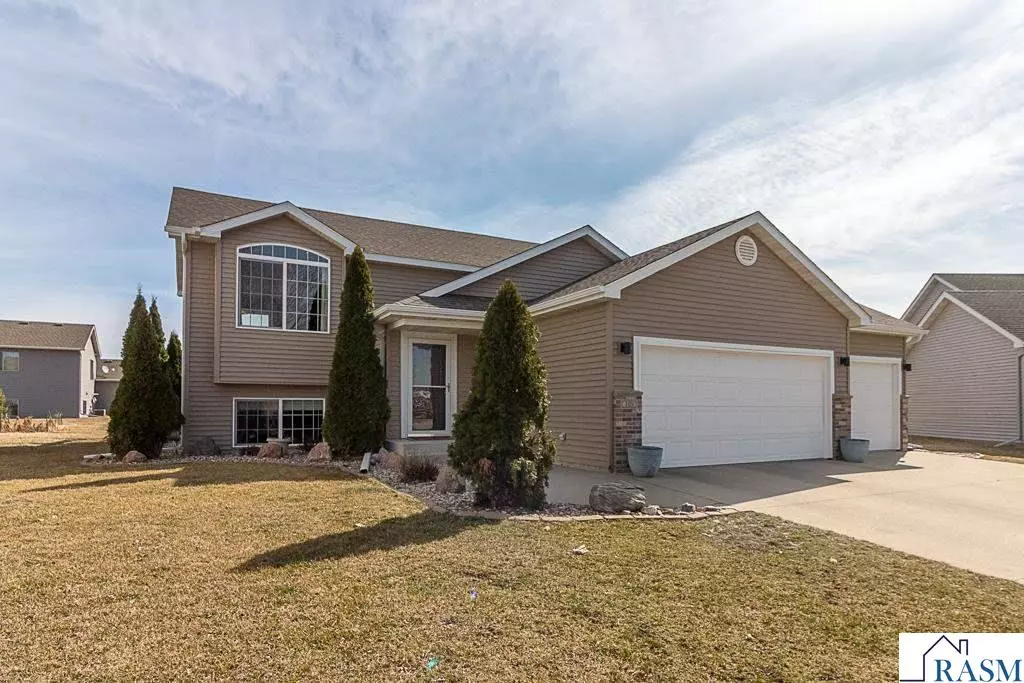$325,000
$334,900
3.0%For more information regarding the value of a property, please contact us for a free consultation.
4 Beds
2 Baths
2,096 SqFt
SOLD DATE : 05/02/2024
Key Details
Sold Price $325,000
Property Type Single Family Home
Sub Type Single Family
Listing Status Sold
Purchase Type For Sale
Square Footage 2,096 sqft
Price per Sqft $155
Subdivision Mn
MLS Listing ID 7034432
Sold Date 05/02/24
Style SF Single Family
Bedrooms 4
Full Baths 1
Three Quarter Bath 1
Construction Status Previously Owned
Abv Grd Liv Area 1,048
Total Fin. Sqft 2096
Year Built 2006
Annual Tax Amount $2,924
Lot Size 9,147 Sqft
Acres 0.21
Property Sub-Type Single Family
Property Description
Welcome to this charming split-entry home nestled on a cul-de-sac offering convenient access to shopping, medical facilities, grocery stores, and an array of restaurants. Upon entry, you're greeted by a spacious foyer leading to the 3-stall insulated garage. The upper level is adorned with vaulted ceilings, creating an airy atmosphere in the living, dining, and kitchen areas. The combined kitchen/dining space features hardwood floors and access to the multi-level deck perfect for outdoor dining and entertaining. The well-appointed kitchen is equipped with newer appliances, a convenient center island with seating, ample cabinetry, and counter prep space. Retreat to the primary suite featuring a walk-in closet and private access to the walk-thru full bathroom. Completing the upper level is the second bedroom, boasting its own walk-in closet. Descend to the lower level, where a spacious family room awaits, complete with a wet bar and electric fireplace, perfect for cozy gatherings and leisurely evenings. Completing this level are two additional bedrooms, laundry/mechanicals, storage, and ¾ bathroom. Step outside to discover a nice size yard with paver patio and sandbox. Enjoy peace of mind with the new roof and gutters installed in 2023. Schedule your showing today and experience the epitome of comfort, convenience, and style!
Location
State MN
County Blue Earth County
Area Mankato Hilltop
Rooms
Basement Daylight/Lookout Windows, Finished, Sump Pump
Dining Room Combine with Kitchen, Open Floor Plan
Interior
Heating Forced Air
Cooling Central
Fireplaces Type Electric
Fireplace Yes
Appliance Dishwasher, Microwave, Range/Stove, Refrigerator
Exterior
Exterior Feature Vinyl
Parking Features Attached
Garage Description Attached
Amenities Available Ceiling Fans, Eat-In Kitchen, Garage Door Opener, Hardwood Floors, Kitchen Center Island, Natural Woodwork, Vaulted Ceilings, Walk-In Closet, Washer/Dryer Hookups
Roof Type Asphalt Shingles
Building
Lot Description Cul De Sac
Story Bi-Level Split
Foundation 1048
Sewer City
Water City
Structure Type Frame/Wood
Construction Status Previously Owned
Schools
School District Mankato #77
Others
Energy Description Natural Gas
Acceptable Financing Cash, Conventional, DVA, FHA
Listing Terms Cash, Conventional, DVA, FHA
Read Less Info
Want to know what your home might be worth? Contact us for a FREE valuation!

Our team is ready to help you sell your home for the highest possible price ASAP
Bought with AMERICAN WAY REALTY
GET MORE INFORMATION

Broker Associate | License ID: 40352569






