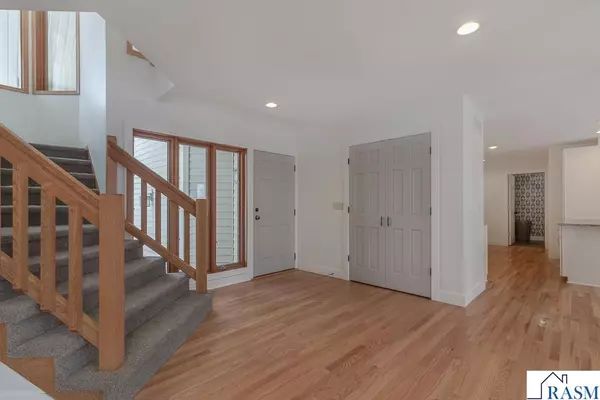$612,000
$560,000
9.3%For more information regarding the value of a property, please contact us for a free consultation.
4 Beds
5 Baths
5,287 SqFt
SOLD DATE : 02/15/2023
Key Details
Sold Price $612,000
Property Type Single Family Home
Sub Type Single Family
Listing Status Sold
Purchase Type For Sale
Square Footage 5,287 sqft
Price per Sqft $115
Subdivision Mn
MLS Listing ID 7031529
Sold Date 02/15/23
Style SF Single Family
Bedrooms 4
Full Baths 2
Half Baths 1
Three Quarter Bath 2
Construction Status Previously Owned
Abv Grd Liv Area 3,327
Total Fin. Sqft 5126
Year Built 1992
Annual Tax Amount $7,558
Lot Size 0.480 Acres
Acres 0.48
Property Sub-Type Single Family
Property Description
Welcome to this one-of-a-kind home located on a quaint cul-de-sac in Upper North Mankato nestled amongst the trees on a ravine lot. This updated 2-story provides ideal spaces for relaxed everyday living and entertaining. The welcoming foyer opens into the Great Room with 18' vaulted ceiling complimented by a wall of windows with stunning views that draw you in the minute you enter! Additional features include beautiful hardwood flooring, access to a wrap-around deck, and floor-to-ceiling 2-sided gas fireplace shared with the adjacent recreation room which also provides access to the deck. Open to the Great Room is the kitchen with granite countertops, tile backsplash, stainless steel appliances, unique copper sink, pantry, breakfast bar seating, and informal dining area. Completing the main floor is the laundry room, powder room, and full bathroom. A wide staircase leads you to the upper-level catwalk overlooking the Great Room below. Upstairs provides a massive master suite boasting a walk-in closet and updated ¾ bathroom with custom dual-sink vanity, tile flooring, and spacious walk-in tiled shower. You will also find 2 additional bedrooms, one which offers private access to the full bathroom. The lower level provides a large family room with wood-burning fireplace, daylight windows, and LVT flooring. Also on this level is the 4th bedroom, ¾ bathroom, and great storage space. But it doesn't stop there… down some stairs you'll find the bonus room currently being used as a basketball court. This flex space could easily be a home gym, studio space, playroom, or converted to a theater room. MUST SEE – schedule your showing today!
Location
State MN
County Nicollet County
Area N Mankato Upper
Rooms
Basement Daylight/Lookout Windows, Finished, Sump Pump
Dining Room Breakfast Bar, Combine with Kitchen, Eat-In Kitchen, Informal Dining Room, Open Floor Plan
Interior
Heating Forced Air
Cooling Central
Fireplaces Type Gas
Fireplace Yes
Appliance Dishwasher, Disposal, Dryer, Microwave, Range/Stove, Refrigerator, Washer
Exterior
Exterior Feature Brick, Wood
Parking Features Attached
Garage Description Attached
Amenities Available Ceiling Fans, Eat-In Kitchen, Garage Door Opener, Hardwood Floors, Kitchen Center Island, Vaulted Ceilings, Walk-In Closet, Washer/Dryer Hookups
Roof Type Asphalt Shingles
Building
Lot Description Cul De Sac, Landscaped, Ravine, Paved Streets, Underground Utilities
Story 2 Story
Foundation 1960
Sewer City
Water City
Structure Type Frame/Wood
Construction Status Previously Owned
Schools
School District Mankato #77
Others
Energy Description Natural Gas
Acceptable Financing Cash, Conventional
Listing Terms Cash, Conventional
Read Less Info
Want to know what your home might be worth? Contact us for a FREE valuation!

Our team is ready to help you sell your home for the highest possible price ASAP
Bought with Massad Real Estate
GET MORE INFORMATION
Broker Associate | License ID: 40352569






