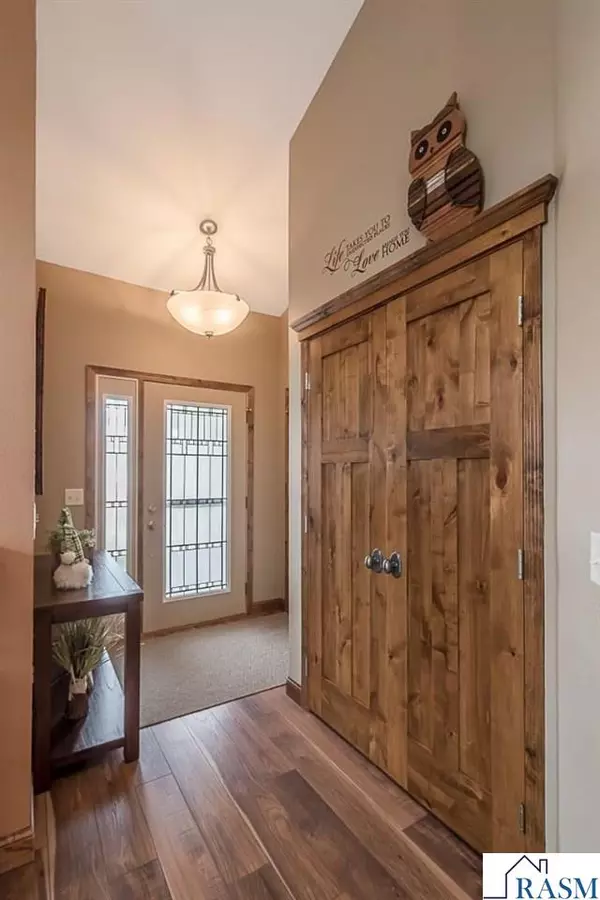$475,000
$435,000
9.2%For more information regarding the value of a property, please contact us for a free consultation.
4 Beds
3 Baths
3,507 SqFt
SOLD DATE : 07/15/2022
Key Details
Sold Price $475,000
Property Type Single Family Home
Sub Type Single Family
Listing Status Sold
Purchase Type For Sale
Square Footage 3,507 sqft
Price per Sqft $135
Subdivision Mn
MLS Listing ID 7029246
Sold Date 07/15/22
Style SF Single Family
Bedrooms 4
Full Baths 2
Three Quarter Bath 1
Construction Status Previously Owned
Abv Grd Liv Area 1,941
Total Fin. Sqft 3507
Year Built 2006
Annual Tax Amount $5,226
Lot Size 0.320 Acres
Acres 0.32
Property Sub-Type Single Family
Property Description
Welcome to this beautiful 4 bed, 3 bath multi-level home with 3500+ sq ft, located in a desirable hilltop neighborhood! As you enter, you will be greeted by an open concept great room boasting an ample amount of light with vaulted ceiling, split open staircase, wood flooring, and gas fireplace. The large kitchen offers knotty alder cabinets, snack bar, under cabinet lighting and stainless-steel appliances. The dining area features sliding glass doors that take you to a paver patio and spacious fenced yard. Upstairs hosts 3 bedrooms and large full bath complete with tub, separate shower, and double sink vanity. From this level, through a double-door entry, you head on up to the private master suite featuring a vaulted ceiling, huge walk-in closet, and full bath with jet tub, separate shower, and double-sink vanity. The lower level has a family room, another bathroom with laundry and the 4th bedroom. The completed basement offers you a great bonus room with an egress window perfect for recreation, home gym, playroom, and office. Youâll appreciate the spacious storage/mechanical room this level also provides. Completing this immaculate, move-in ready home is a convenient yard storage shed, and finished 3-stall garage featuring a raised âdrop-zoneâ area with bench seating. Youâre going to love this one⦠call today to schedule a showing!
Location
State MN
County Blue Earth County
Area Mankato Hilltop
Rooms
Basement Daylight/Lookout Windows, Egress Windows, Finished, Sump Pump
Dining Room Breakfast Bar, Combine with Living Room, Informal Dining Room
Interior
Heating Forced Air
Cooling Central
Fireplaces Type Gas
Fireplace Yes
Appliance Dishwasher, Disposal, Microwave, Range/Stove, Refrigerator
Exterior
Exterior Feature Brick, Vinyl
Parking Features Attached
Garage Description Attached
Amenities Available Ceiling Fans, Garage Door Opener, Natural Woodwork, Tiled Floors, Vaulted Ceilings, Walk-In Closet, Washer/Dryer Hookups, Smoke Alarms (L), CO Detectors (L), Window Coverings (L)
Roof Type Asphalt Shingles
Building
Lot Description Landscaped
Story Multi-Level (L)
Foundation 1566
Sewer City
Water City
Structure Type Frame/Wood
Construction Status Previously Owned
Schools
School District Mankato #77
Others
Energy Description Natural Gas
Acceptable Financing Cash, Conventional, DVA, FHA
Listing Terms Cash, Conventional, DVA, FHA
Read Less Info
Want to know what your home might be worth? Contact us for a FREE valuation!

Our team is ready to help you sell your home for the highest possible price ASAP
Bought with Viking Real Estate
GET MORE INFORMATION

Broker Associate | License ID: 40352569






