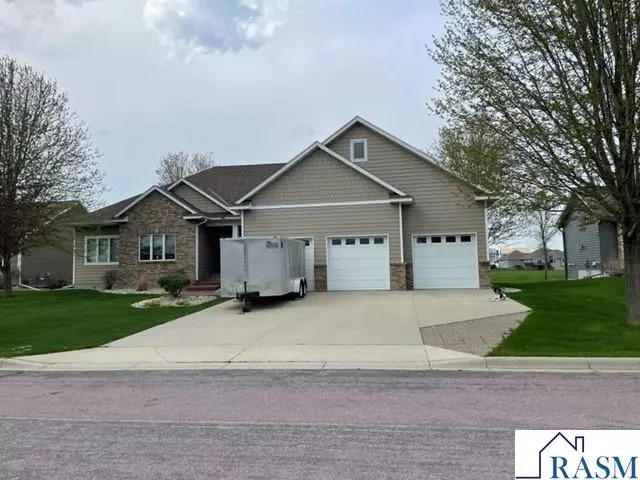$550,000
$550,000
For more information regarding the value of a property, please contact us for a free consultation.
5 Beds
3 Baths
3,928 SqFt
SOLD DATE : 05/24/2022
Key Details
Sold Price $550,000
Property Type Single Family Home
Sub Type Single Family
Listing Status Sold
Purchase Type For Sale
Square Footage 3,928 sqft
Price per Sqft $140
Subdivision Mn
MLS Listing ID 7029887
Sold Date 05/24/22
Style Ranch/Rambler (L)
Bedrooms 5
Full Baths 2
Three Quarter Bath 1
Construction Status Previously Owned
Abv Grd Liv Area 1,964
Total Fin. Sqft 3928
Year Built 2007
Annual Tax Amount $6,292
Lot Size 0.280 Acres
Acres 0.28
Property Sub-Type Single Family
Property Description
Wow inside and out! This single story 5 BR 3 BA gorgeous home is located in one of North Mankato's most desirable areas. Built in 2007, it has over 3,535 square feet of finished space. This beautiful home welcomes you in with a spacious entryway. A perfect spot to drop your keys, lose the shoes and hang your coat. One of our favorites design element extras are the arched entryways. As you pass through this homes arched entry, you enter the living room which features a tray ceiling and a gas fireplace. There are 3 BR on the main level. First there is a spacious master bedroom with a walk-in closet and a 3/4 bath w/shower. Just a few steps away are two more bedrooms with large closets and a guest bathroom. On your way to the kitchen, there is a laundry room and a convenient entry to the garage. There is coat closet and a built-in locker for extra storage. And then there is the most important room in the house, the kitchen! It has all of the must haves, including granite countertops, stainless steel appliances, an island, a pantry ,hickory cabinetry and hard wood floors. There is plenty of space in this eat-in kitchen. Now letâs wander out the door to a three-season porch, a concrete patio, and a backyard that leads right to the huge city park. This really expands your home to outdoor living. There is a fully finished basement with plenty of room for entertaining. This level also includes a spacious family room with a gas fireplace and windows overlooking the backyard, 2 BR, has in-floor heat and a full bath. Did we mention that there is a bar? There are also two rooms for storage and the utility room. You have easy access to the 3-car heated garage from the basement. Remind me to show you the storage space above the garage too! The sump pump has city water pressure and backup. The yard has a sprinkler system and underground dog fencing with two dog collars.
Location
State MN
County Nicollet County
Area N Mankato Upper
Rooms
Basement Daylight/Lookout Windows, Drainage System, Finished, Sump Pump
Dining Room Combine with Kitchen, Eat-In Kitchen, Informal Dining Room, Open Floor Plan
Interior
Heating Fireplace, Forced Air
Cooling Central
Fireplaces Type Gas
Fireplace Yes
Appliance Dishwasher, Disposal, Dryer, Microwave, Range/Stove, Refrigerator
Exterior
Exterior Feature Brick, Cement Board
Parking Features Attached
Garage Description Attached
Amenities Available Ceiling Fans, Eat-In Kitchen, Garage Door Opener, Hardwood Floors, Tiled Floors, Vaulted Ceilings, Walk-In Closet, Washer/Dryer Hookups, Wet Bar, Double Pane Windows (L), Smoke Alarms (L), CO Detectors (L), Window Coverings (L)
Roof Type Asphalt Shingles
Building
Lot Description Landscaped
Story 1 Story
Foundation 1964
Sewer City
Water City
Structure Type Frame/Wood
Construction Status Previously Owned
Schools
School District Mankato #77
Others
Restrictions Architecture Committee
Energy Description Natural Gas
Acceptable Financing Cash, Conventional
Listing Terms Cash, Conventional
Read Less Info
Want to know what your home might be worth? Contact us for a FREE valuation!

Our team is ready to help you sell your home for the highest possible price ASAP
Bought with AMERICAN WAY REALTY
GET MORE INFORMATION

Broker Associate | License ID: 40352569

