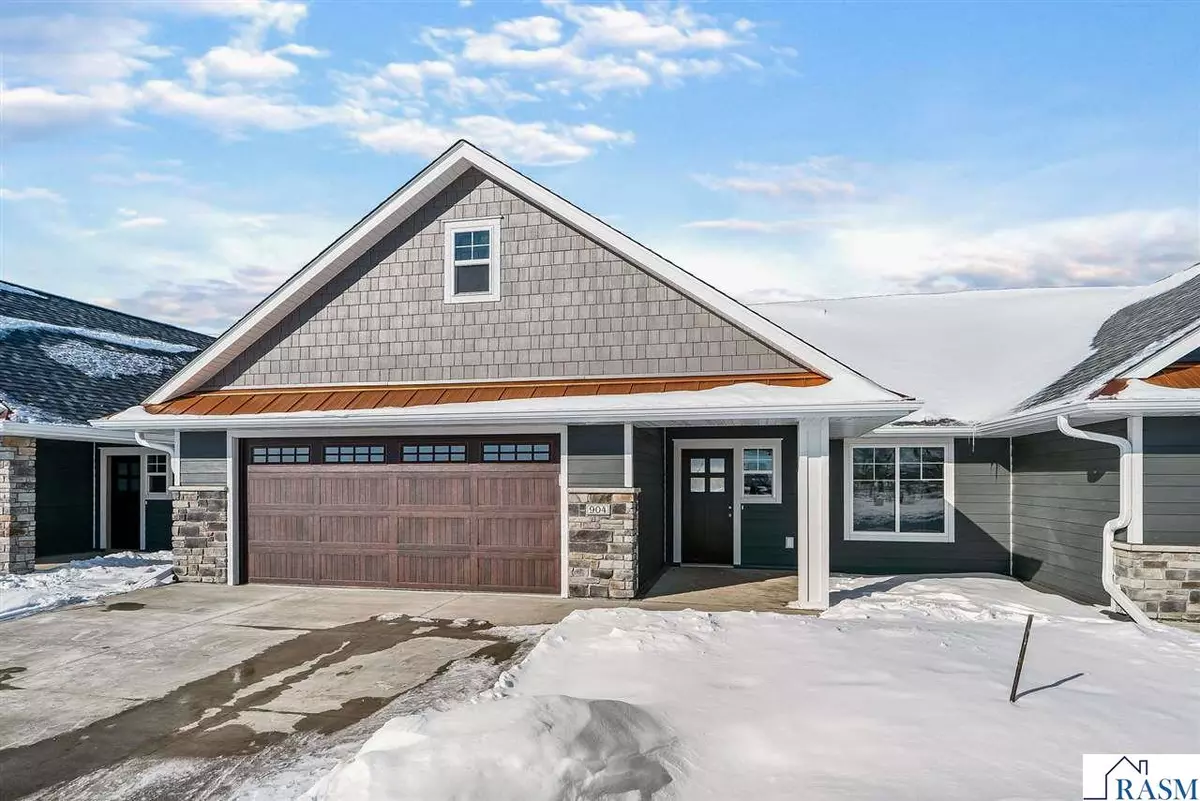$334,900
$334,900
For more information regarding the value of a property, please contact us for a free consultation.
2 Beds
2 Baths
1,632 SqFt
SOLD DATE : 10/08/2020
Key Details
Sold Price $334,900
Property Type Single Family Home
Sub Type Condo/Twnhouse/Twin/Patio
Listing Status Sold
Purchase Type For Sale
Square Footage 1,632 sqft
Price per Sqft $205
Subdivision Mn
MLS Listing ID 7024477
Sold Date 10/08/20
Style TH Detached/Patio
Bedrooms 2
Full Baths 2
Construction Status Completed New Construction
Abv Grd Liv Area 1,632
Total Fin. Sqft 1632
Year Built 2020
Property Sub-Type Condo/Twnhouse/Twin/Patio
Property Description
Another Beautiful Craftsman Patio Home built by Niche Artisan Homes ~ Located in the newest addition of the refined Dancing Waters development, this new exquisite Middle-unit-Patio Townhome w/Sunroom delights with a naturally bright & spacious floorplan mindful of timeless design coupled w/function. The Tranquility Crossing Townhomes HOA is professionally managed for your comfort, efficiency and peace of mind. Fine Amenities Include: James Hardie Exterior * Lifetime Architectural Shingles * Lindsay Windows * Fully Landscaped * Craftsman design cabinetry * Solid Surface countertops * Touch-free stainless steel kitchen appliances w/Gas Cooktop * Walk-in kitchen pantry * Chef's size kitchen island * Custom Kitchen tile backsplash & Bath tile floors/surround * Cashmere paint * LuxPlank flooring & LowVoc Carpeting * Sanctuary style master suite w/oversized walk-in closet & Master bath w/double sinks * Spacious 2nd bedroom * Bright Sunroom w/walk-out patio * Glowing Hearth & Home Gas Fireplace * Oversized 2 Car Garage w/ floor drain * High Efficiency & Beautiful Everything! Niche Artisan Homes building methods include construction that exceeds building code requirements with increased insulation, sound-proofing, low/no VOC building materials, high efficiency appliances & light fixtures and more. Seller is a licensed real estate agent in the State of Minnesota
Location
State MN
County Blue Earth County
Area Mankato Hilltop
Rooms
Dining Room Combine with Kitchen, Combine with Living Room
Interior
Heating Fireplace, Forced Air, In Floor
Cooling Central
Fireplaces Type In Living Room
Fireplace Yes
Appliance Dishwasher, Dryer, Microwave, Range/Stove, Refrigerator, Washer
Exterior
Exterior Feature Vinyl
Parking Features Attached
Garage Description Attached
Amenities Available Eat-In Kitchen, Garage Door Opener, Hardwood Floors, Kitchen Center Island, Vaulted Ceilings, Walk-In Closet, Washer/Dryer Hookups, Smoke Alarms (L)
Roof Type Asphalt Shingles
Building
Lot Description Paved Streets
Story 1 Story
Foundation 1632
Sewer City
Water City
Structure Type Frame/Wood
Construction Status Completed New Construction
Schools
School District Mankato #77
Others
Energy Description Natural Gas
Acceptable Financing Cash, Conventional
Listing Terms Cash, Conventional
Read Less Info
Want to know what your home might be worth? Contact us for a FREE valuation!

Our team is ready to help you sell your home for the highest possible price ASAP
Bought with GOETZKE GROUP
GET MORE INFORMATION

Broker Associate | License ID: 40352569

